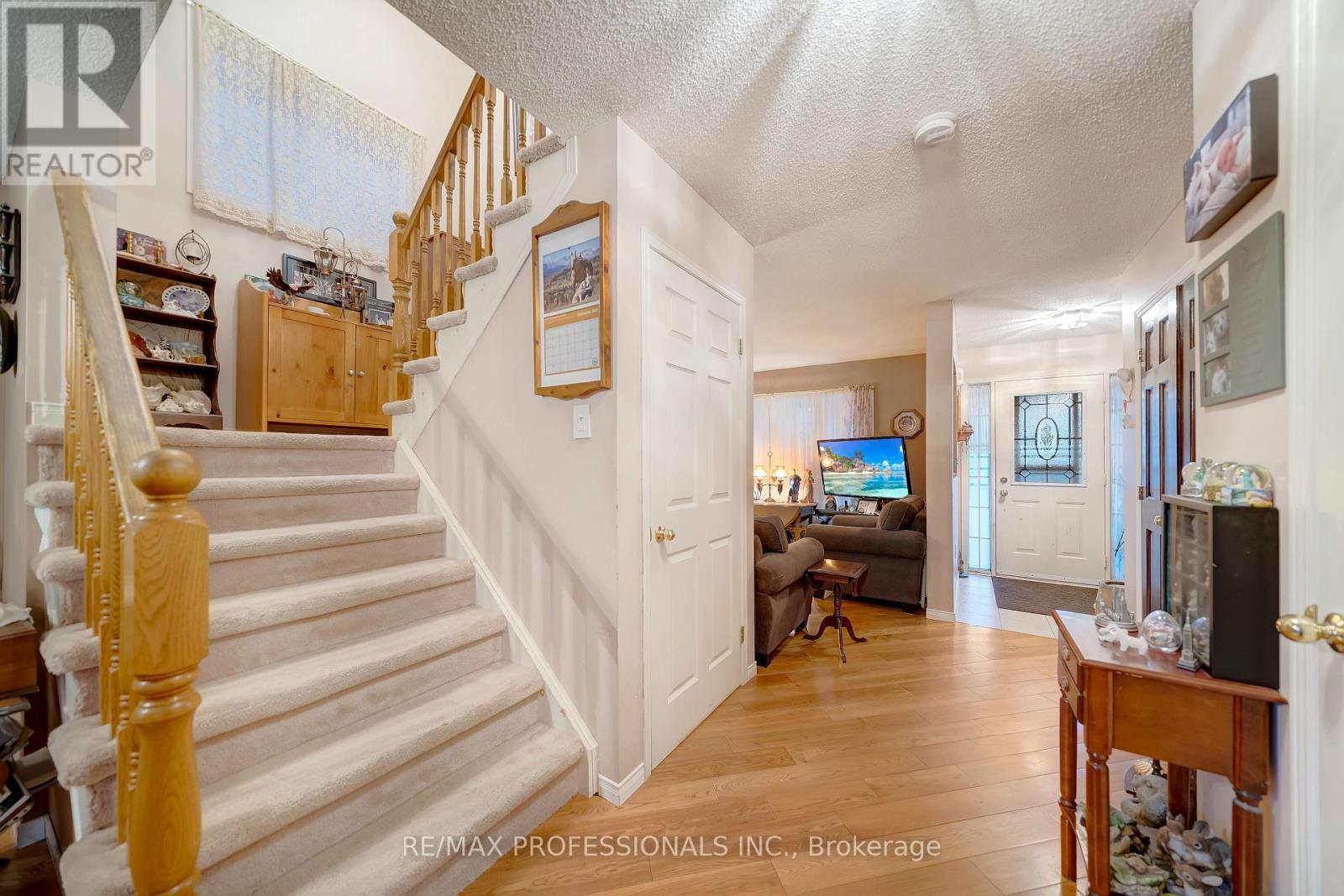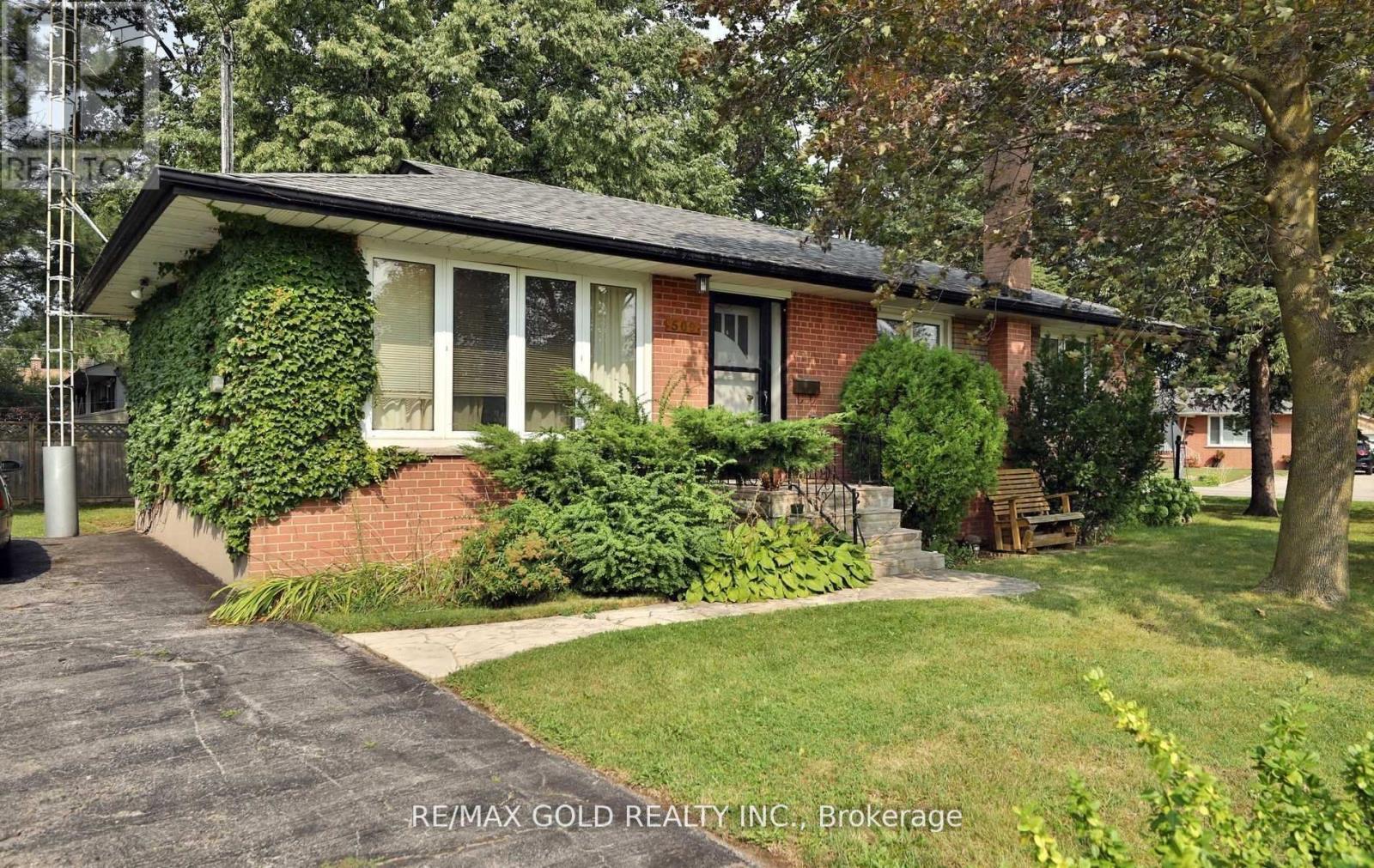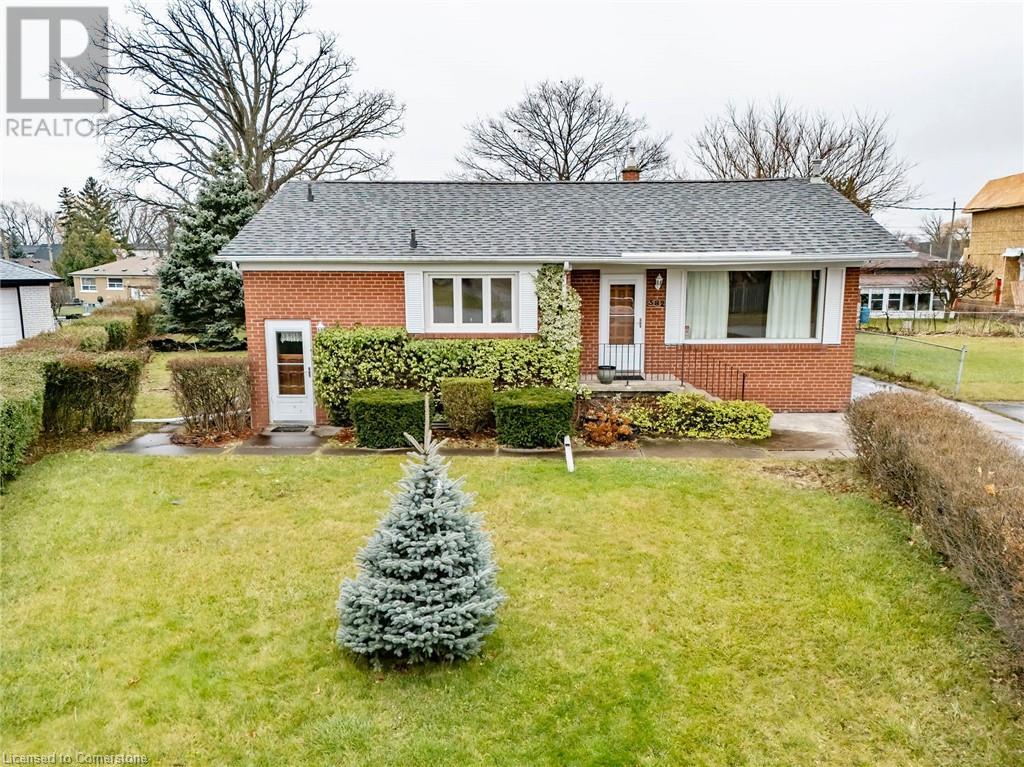Free account required
Unlock the full potential of your property search with a free account! Here's what you'll gain immediate access to:
- Exclusive Access to Every Listing
- Personalized Search Experience
- Favorite Properties at Your Fingertips
- Stay Ahead with Email Alerts





$1,188,000
2159 BLUE RIDGE LANE
Oakville (West Oak Trails), Ontario, L6M3W7
MLS® Number: W9360568
Property description
Welcome to 2159 Blue Ridge Lane, nestled in the sought-after Westmount community of Oakville. This charming 3-bedroom, 2-bathroom detached home offers a blend of comfort and potential. The main floor boasts stunning hardwood flooring, with an ideal layout for seamless living, dining, and kitchen spaces. The three spacious bedrooms include a unique den in the primary bedroom, offering endless possibilities for customization. The finished basement provides a perfect space for entertaining complete with a built-in bar for hosting or relaxing during the big game. While still offering ample storage space thanks to it's thoughtful layout. Conveniently located between two major plazas, and just steps from top ranked schools including Gath Webb Secondary School, parks, and trails. This home is tucked away on a quiet street for added privacy. With Oakville Trafalgar Hospital and GO Transit only 5 minutes away, this location combines tranquility with accessibility.
Building information
Type
*****
Basement Development
*****
Basement Type
*****
Construction Style Attachment
*****
Cooling Type
*****
Exterior Finish
*****
Flooring Type
*****
Foundation Type
*****
Half Bath Total
*****
Heating Fuel
*****
Heating Type
*****
Stories Total
*****
Utility Water
*****
Land information
Sewer
*****
Size Depth
*****
Size Frontage
*****
Size Irregular
*****
Size Total
*****
Rooms
Main level
Kitchen
*****
Dining room
*****
Living room
*****
Basement
Family room
*****
Recreational, Games room
*****
Second level
Bedroom 3
*****
Bedroom 2
*****
Primary Bedroom
*****
Courtesy of RE/MAX PROFESSIONALS INC.
Book a Showing for this property
Please note that filling out this form you'll be registered and your phone number without the +1 part will be used as a password.







